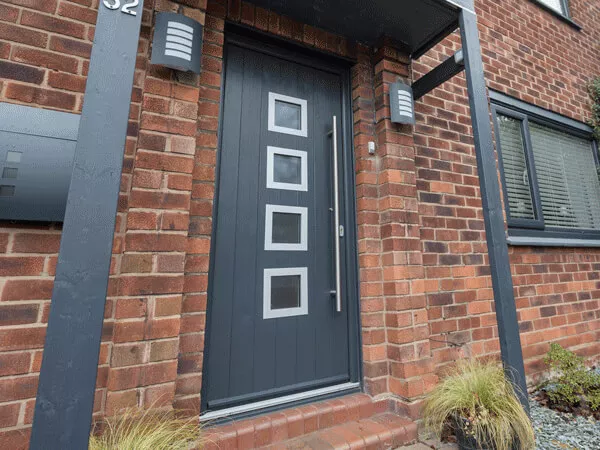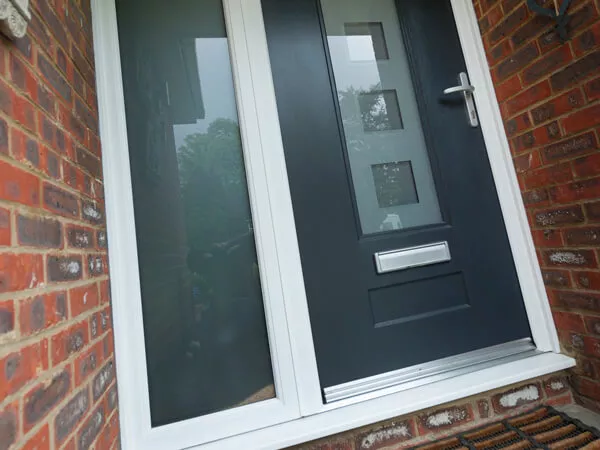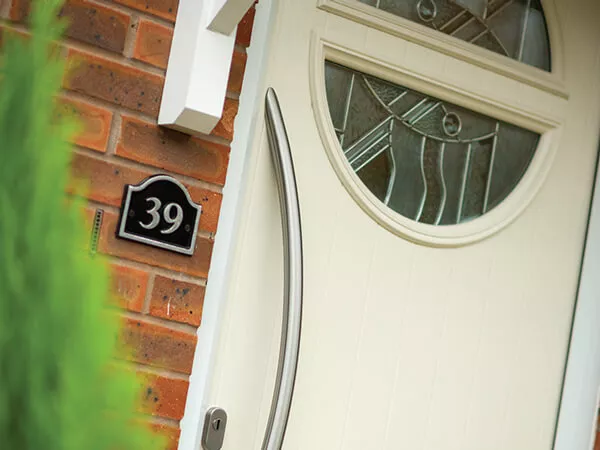You cannot afford to take any shortcuts or make mistakes when measuring a door because it could result in fitting issues, draughts or sticking. Read our guide to doing it and you won’t go wrong, with advice given on meticulous measuring for existing door frames and new door sets, including instructions for gaps and when going bespoke is the best route to take.
Measure The Frame Or Opening
Standard front door replacements require measurement of the frame and not the present door, as the door could have shrunk or swelled since it was originally fitted.
No frame in place? You’ll need a brick-to-brick measurement with your metal tape measure and to deduct the frame size from it.
Brick-to-brick is also how to get the width and do it from the top, middle and bottom of the opening, writing down the smallest measurements.
Use that method to obtain the height, with the difference being to measure in a straight line on the left, centre and right sides of the opening instead.

Gaps, Clearances And Trimming
A door is unlikely to catch as it’s opened and closed if you make room for small, even gaps. Roughly 3mm at the top and sides and about 9mm at the bottom will be enough.
There’s a degree of lipping in most new door replacements (a solid timber strip along the edges) in case planing or trimming is necessary to gain the required clearance.
Take time to check manufacturer guidelines as they will stipulate the trimming limits for a hassle-free fit.

UK Door Sizes And Bespoke Doors
Manufacturers tend to work to a selection of common door sizes, with 1981 x 762 x 35 mm (roughly 6’6” × 2’6”) being the most popular of them. Sizes can differ on occasion though.
These are amongst the few additional average UK internal door sizes:
1981 × 686 × 35 mm (6’6” × 2’3”)
1981 × 838 × 35 mm (6’6” × 2’9”)
Something else that’s important to consider is the thickness of a door. For example, fire-rated doors (FD30) are thicker than standard internal doors by about 9 mm (44 mm against 35 mm).
When an opening is considerably opposed to standard dimensions, a frame is very out-of-square or a non-standard thickness is needed, getting a bespoke door organised is the safest option.

Tools And Extra Steps
Measuring will need you to have a metal tape measure and a pencil and piece of paper handy. Ahead of starting, take away any obstructions and remove door stops and trim. You want measurements in metric millimetres for precision and always the smallest measurements for height, width and depth.
While measuring, record the depth of the door frame and door rebate too (this is where the door sits within the frame) for accurate alignment.

A huge advantage of buying one of our doors is that Visual will attend to the measuring. So, you can just sit back, relax and rely on us to get on with doing it properly.
LOOKING FOR A NEW REPLACEMENT DOOR?
From French and patio to bi-folding, we offer an incredible variety of doors inlcuding the latest front and back door designs, all of which are made to measure for the perfect fit to your home.
LOOKING FOR A NEW REPLACEMENT DOOR?
From French and patio to bi-folding, we offer an incredible variety of doors inlcuding the latest front and back door designs, all of which are made to measure for the perfect fit to your home.
REQUEST YOUR FREE QUOTE
Simply fill in your details for your free, no obligation quotation, and click "Get Quote"
"*" indicates required fields
Want to speak with an Advisor? Give us a call on 0800 542 0165
Our friendly team will be pleased to help with any questions you may have.